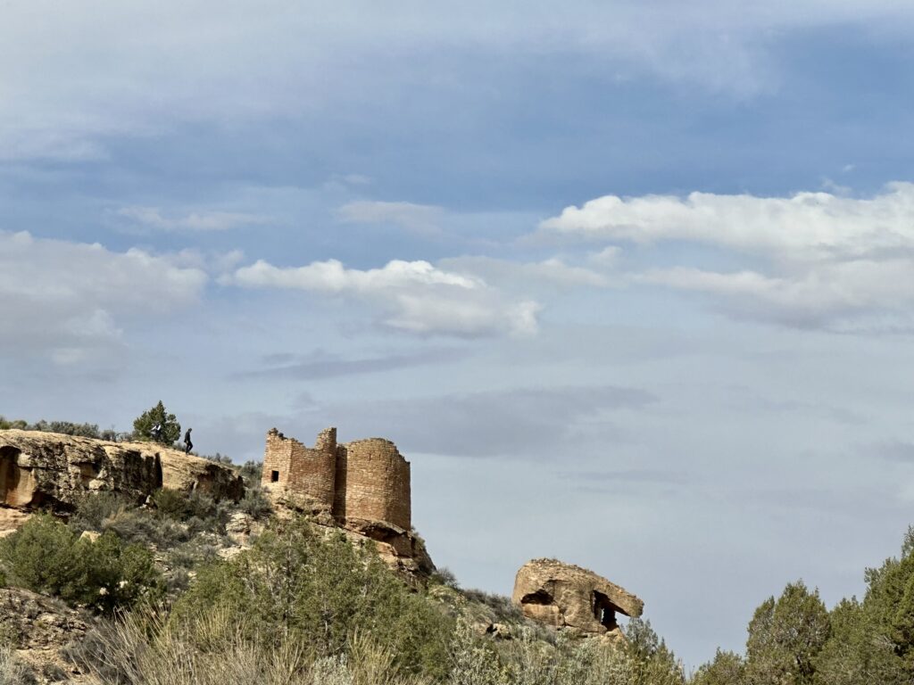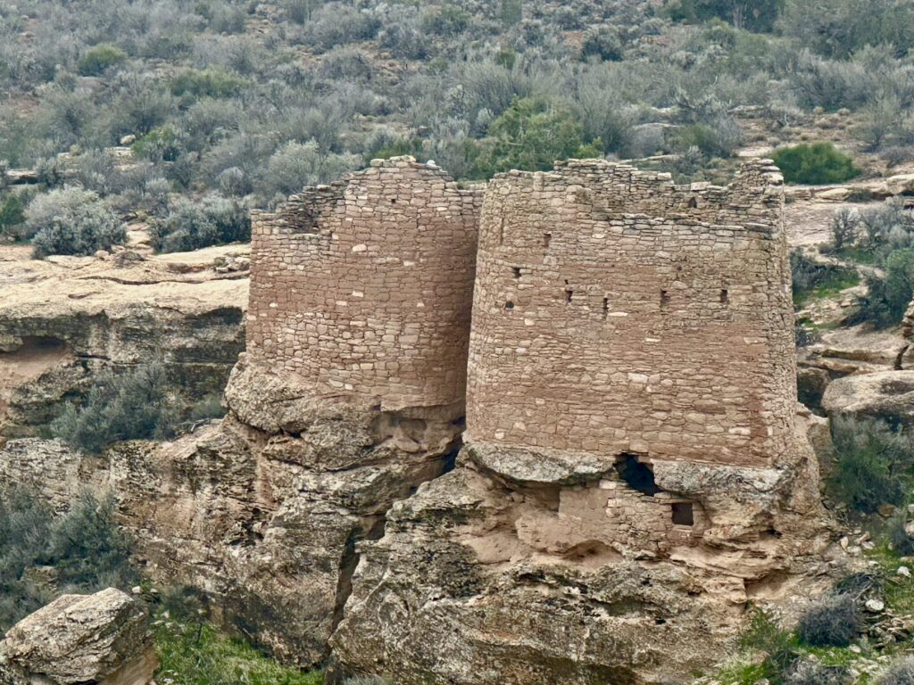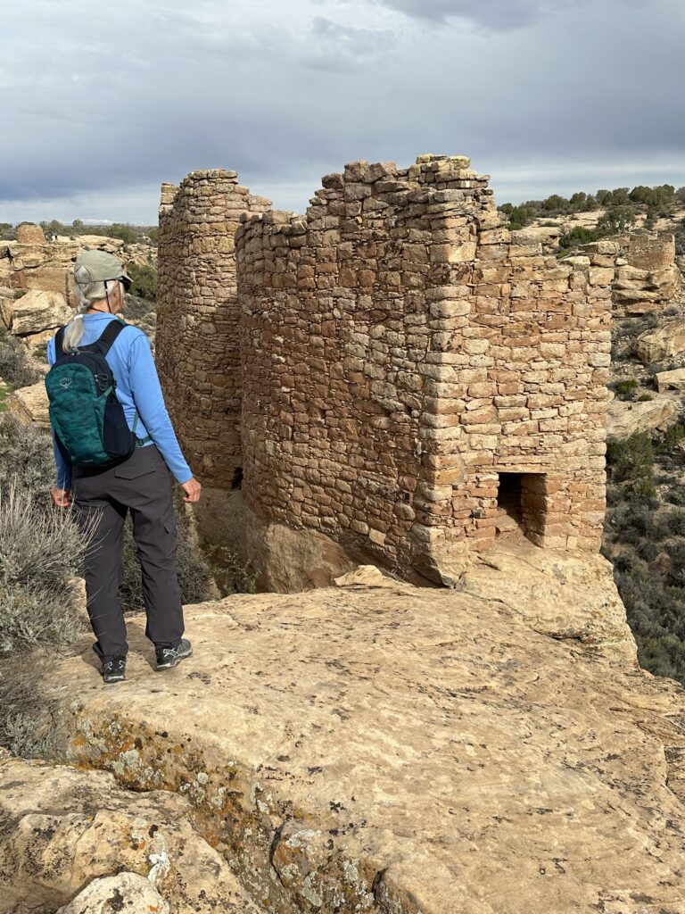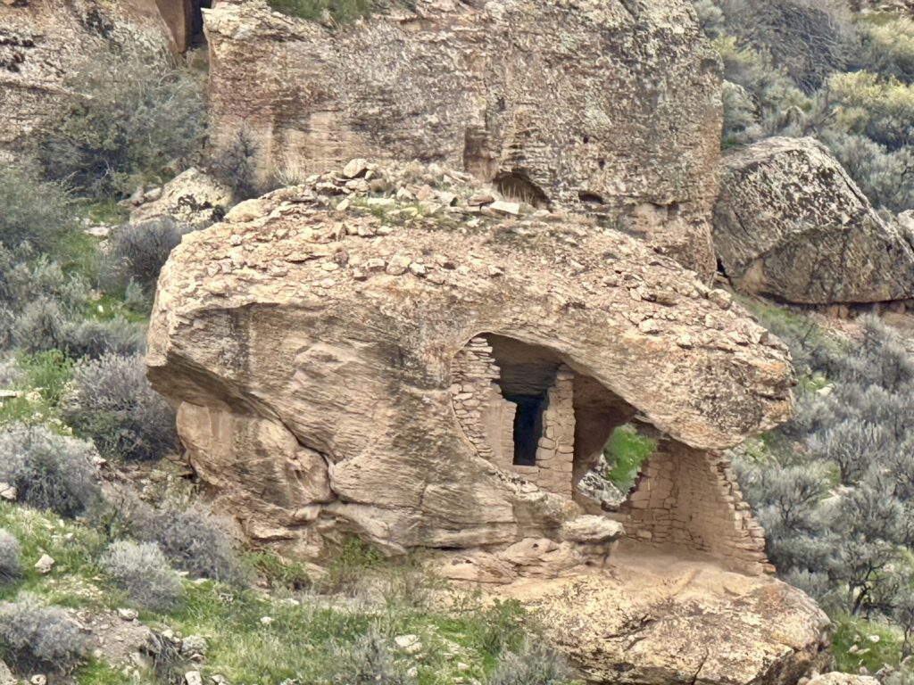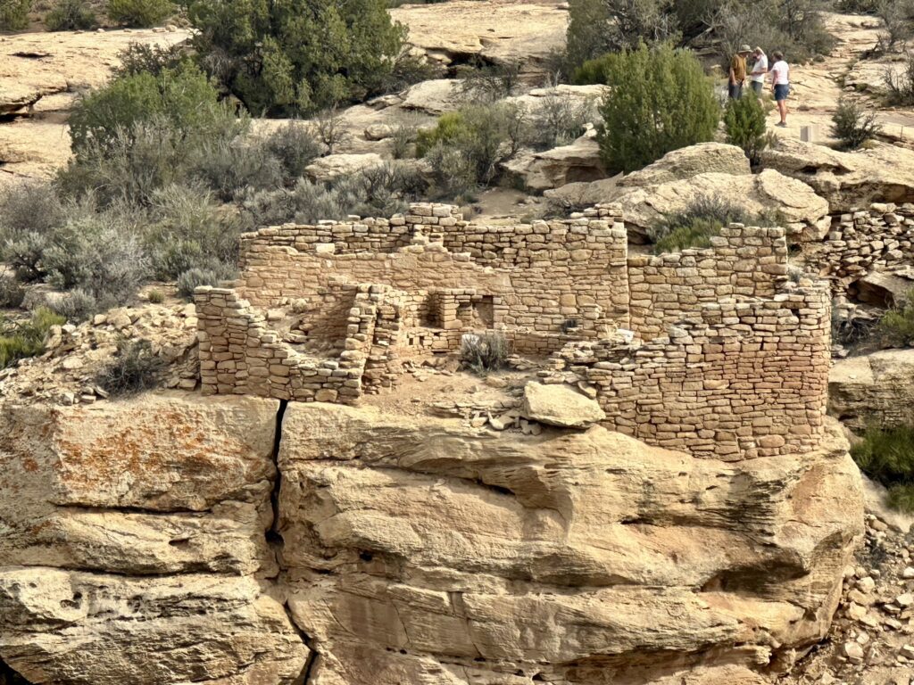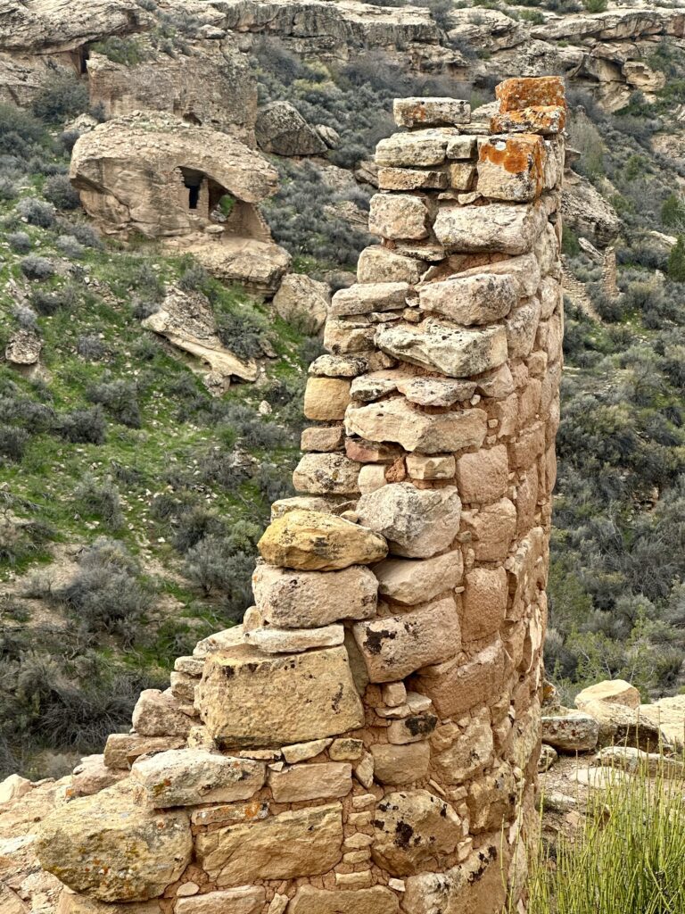One of my favorite things about road trips is the possibility of finding a special unanticipated diversion. This trip, it was Hovenweep National Monument. It never appeared on any of the sources that we used planning this trip. We got curious when we saw a sign to it on the way to Mesa Verde, did a bit more research, and decided to go there. It’s quite remote, but it’s extraordinary and well worth the effort.
Geographically, the Hovenweep settlements (Paiute for ”deserted valley”) were at the center of the Pueblan culture area. They were contemporaries of the mesa dwellers and left the area during the same migration, but they settled on the plains below the mesas, typically along canyons that had springs or other water sources. They were exceptional craftspeople, building intricate stone dwellings and buildings with great precision and aesthetic values. The buildings at Hovenweep are considered the finest examples of Pueblan stonework in existence. At the same time that the mesa Pueblans were building cliff dwellings, the Hovenweep people began building the characteristic towers that appear throughout the settlements. Their exact purpose was unknown. Defense? Celestial observation? Storage?
Hovenweep NM has been minimally excavated and has not been restored in any way. The buildings have stood for approximately 1,000 years.
These images are from the Square Tower community and were taken on a 2+ mile circumnavigation of Little Ruin Canyon.
